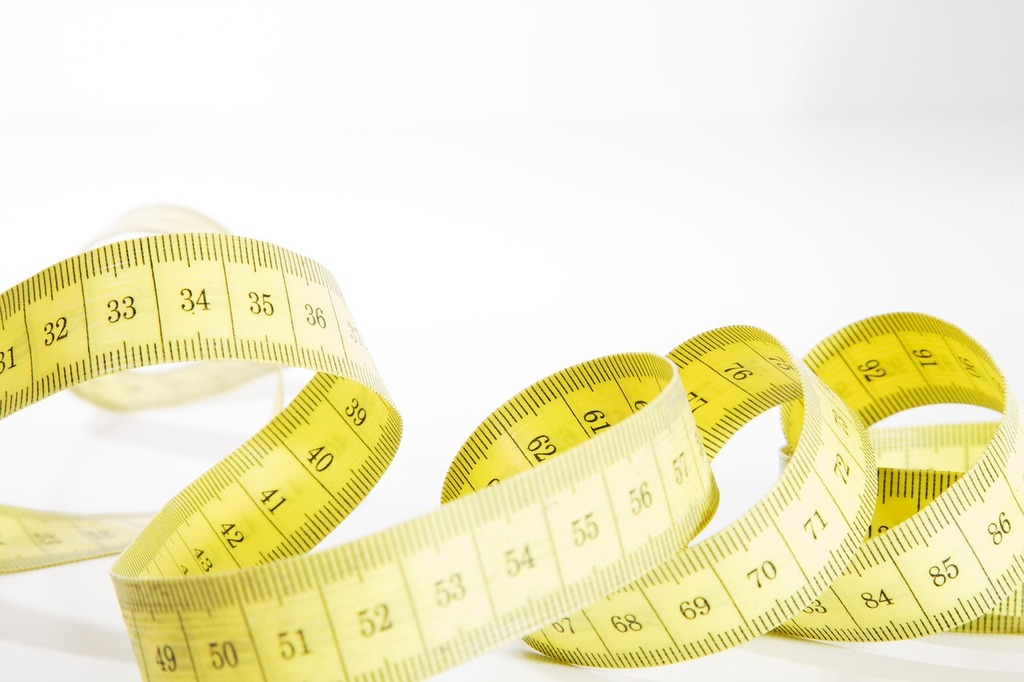Accurate room measurements are crucial for perfect flooring – skip this essential guide on how to measure a room for flooring and risk wasting hundreds on excess materials.
Why Accurate Room Measurements Matter
Precise measurements are the cornerstone of any successful flooring project. Getting your measurements wrong can lead to significant issues, including ordering too much material (wasting money) or too little (causing project delays). In fact, studies show that improper measurements account for up to 15% of all flooring material waste in residential projects. Beyond the financial implications, accurate measurements ensure proper pattern alignment, minimal waste, and a professional finish. They also help you plan the layout effectively, particularly important when working with expensive materials like natural stone tiles or luxury vinyl flooring.
Essential Tools You’ll Need
- Steel tape measure (minimum 5m length)
- Laser measure device (optional but recommended for large spaces)
- Graph paper and pencil
- Calculator
- Notepad for recordings
- Digital camera or smartphone for reference photos
- Right angle tool or carpenter’s square
- Measurement app (optional)
Step-by-Step Room Measurement Guide
Basic Room Measurements
Start by measuring the length and width of your room at its longest and widest points. Always measure from wall to wall, keeping your tape measure level and straight. Take multiple measurements as walls aren’t always perfectly straight – use the largest measurement to be safe. To calculate the square footage, multiply the length by the width. For example, a room measuring 4.5m by 3.2m would be 14.4 square metres. Remember to convert all measurements to the same unit before calculating.
Handling Irregular Shapes
For rooms with irregular shapes, break the space into smaller, manageable rectangles or squares. Measure each section separately and add the areas together. For bay windows or alcoves, measure from the main wall to the furthest point of the bay, then multiply by the width. Recent data shows that irregular-shaped rooms account for approximately 40% of measurement errors in DIY flooring projects. Draw a rough sketch of your room and note all measurements directly on it for reference.
Accounting for Fixed Features
- Kitchen islands: Measure the length and width, calculate the area, and subtract from total room measurement
- Built-in cabinets: Measure footprint area and subtract
- Fireplaces: Calculate hearth area and exclude from total
- Doorways: Measure to the centre of each doorway
- Stairs: Calculate the area they occupy if they’re part of the room
Advanced Measurement Considerations
Doorways and Transitions
Measure each doorway width and add 200mm to account for the transition strip. For rooms connecting to different flooring types, measure to the centre of the doorway threshold. Professional installers recommend adding an extra 5% to your material calculations specifically for transition areas. Consider the direction of flooring installation and how it will flow through doorways.
Pattern Matching Requirements
When working with patterned tiles or directional flooring, additional material is often needed. Add 15-20% extra for complex patterns like herringbone or diagonal layouts. For large format tiles, measure the pattern repeat and ensure it aligns properly across the room. This is particularly crucial for natural stone or patterned ceramic tiles.
Calculating Material Requirements
Understanding Waste Factor
Industry standard recommends adding a 10% waste factor for straight layouts and up to 20% for diagonal or complex patterns. This accounts for cuts, mistakes, and future repairs. For irregular rooms or those with multiple angles, consider increasing the waste factor to 15%. Recent industry data shows that underestimating waste factor is the leading cause of material shortages in DIY flooring projects.
Box Calculations
- Calculate total square metres needed (including waste factor)
- Check coverage per box on product specifications
- Divide total area by coverage per box
- Always round up to the nearest full box
- Purchase an extra box for future repairs if possible
Common Measurement Mistakes to Avoid
Avoid these frequent pitfalls that can derail your flooring project: Using incorrect units of measurement, forgetting to account for wastage, not measuring at multiple points, ignoring fixed features, and failing to consider pattern matching requirements. Statistics show that 30% of DIY flooring projects require additional material purchases due to measurement errors. Always double-check your calculations and have someone else verify your measurements.
Professional Tips and Tools
- Use digital measuring tools for increased accuracy
- Take photos of each wall and measurement for reference
- Create a detailed sketch with all measurements noted
- Utilise online calculators for complex shapes
- Consider room temperature variations that might affect material expansion
- Document all measurements in both metric and imperial units
Final Steps and Double-Checking
Before placing your order, verify all measurements and calculations. Walk through the room one final time, checking each measurement against your notes. Professional installers recommend waiting 24 hours before finalising measurements to ensure nothing has been overlooked. Create a detailed documentation package including your sketch, photos, and calculations for reference during installation.
When to Call a Professional
Consider professional measurement services for rooms with complex layouts, curved walls, or multiple level changes. If your project involves expensive materials or complex patterns, the cost of professional measurement (typically £100-£200) could save thousands in potential mistakes. Industry data indicates that professional measurements can reduce material waste by up to 25% compared to DIY measurements. Additionally, many flooring suppliers offer free or low-cost measurement services with purchase.
FAQ
How do you measure a room size?
To calculate the square feet of a room, start by measuring the length and width of the room in feet using a tape measurer. Next, multiply the length by the width to calculate a room’s total square footage. So if a bedroom is 12 feet wide and 12 feet long, it is 144 square feet total (12 x 12 = 144 sqft).
Sources
[1] https://flooring101.com/how-to-measure-rooms-for-new-flooring/
[2] https://www.build.com/how-to-measure-flooring/a179
[3] https://mpglobalproducts.com/how-to-measure-a-room-for-flooring-in-3-easy-steps/



